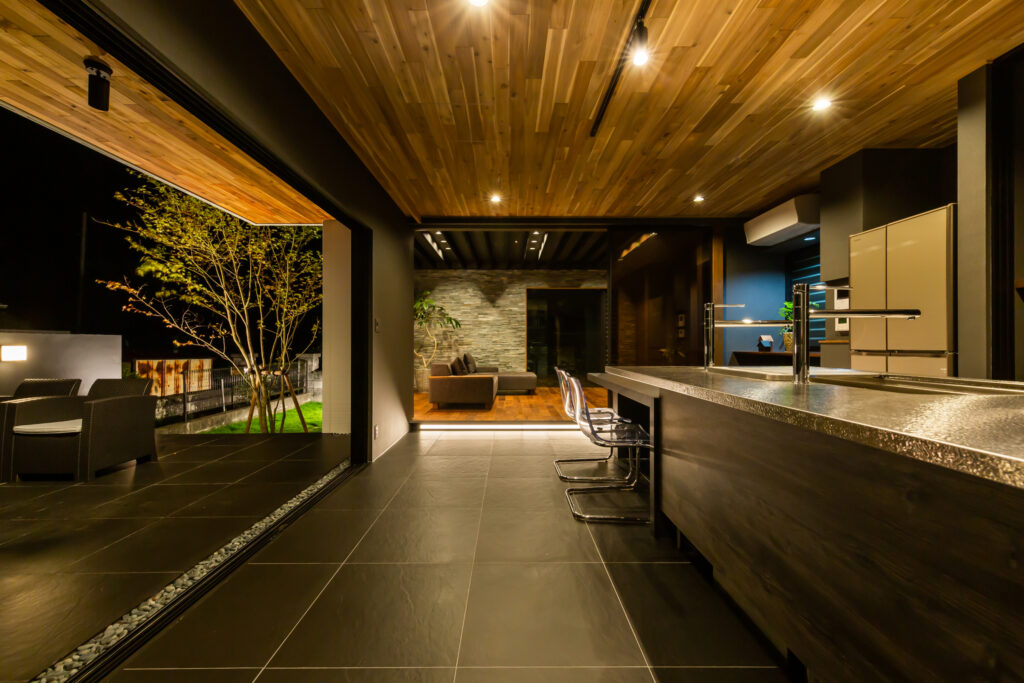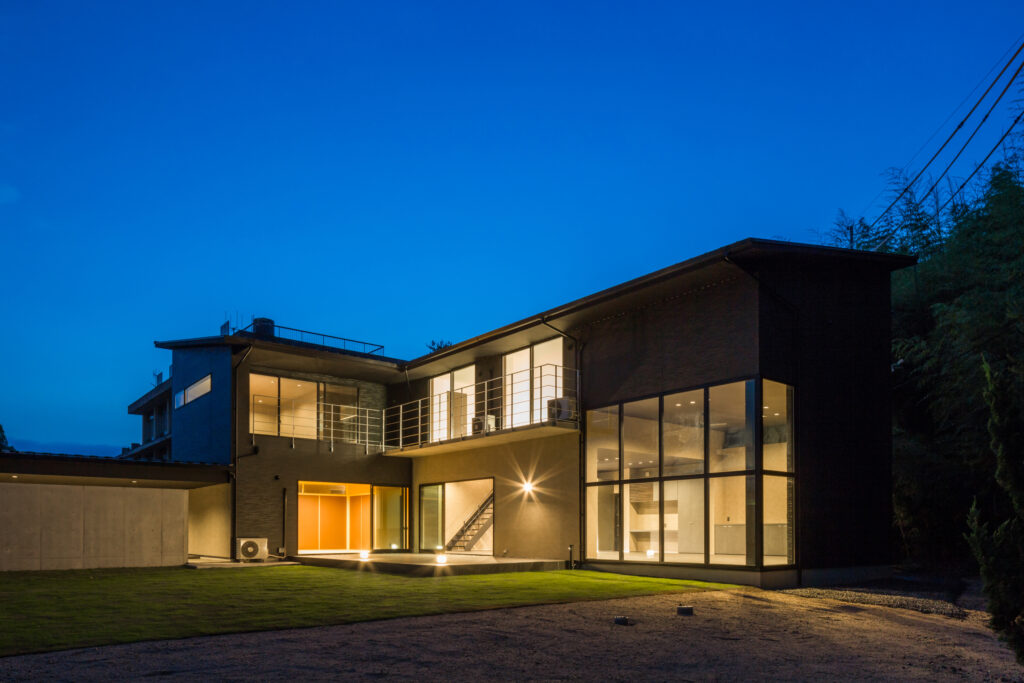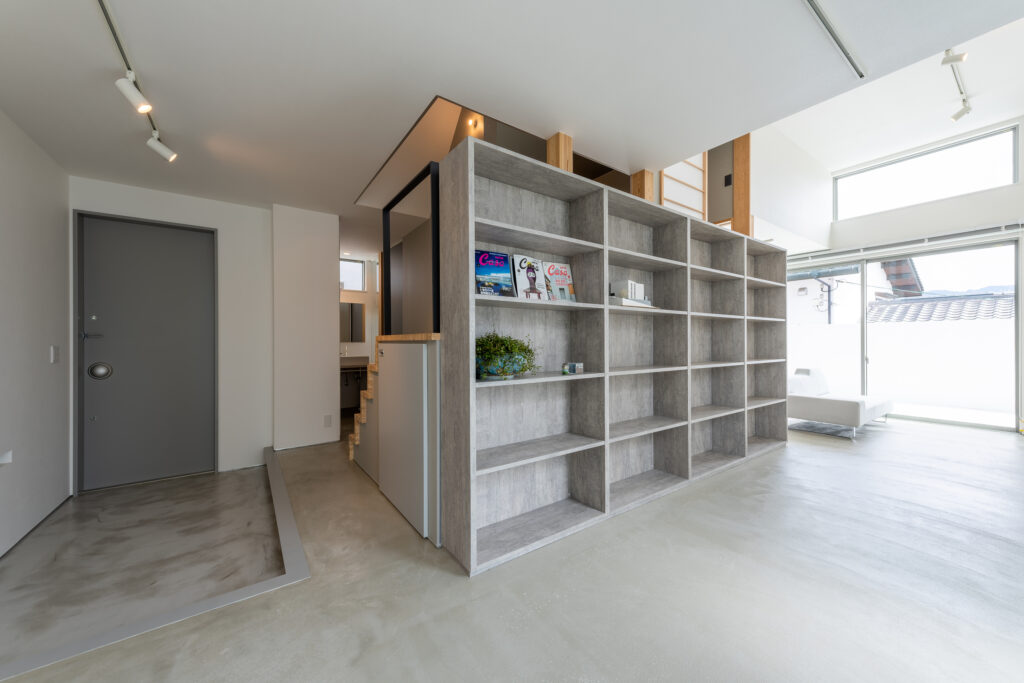TOFU
『シンプル&ラグジュアリー木造大空間の純白な家』
陽当たりの良い160坪の良好な市街地に現れた白い箱とRC打ち放しの壁。RCの誘い壁の間のアプローチを抜けると外観の印象とは裏腹に開放的な大内部空間。吹き抜けのリビングは大きなテラスと繋がりとても気持ちいい。オールホワイト系で統一されたインテリアやテラスと繋がるバスルーム。特注のサウナルームやアイランドキッチン等もラグジュアリー空間を演出する。
NEXT WORKS
庭を囲む家

Courtyard terrace + Modern Japanese style + Tsuboniwa + Inner garage + Scenic district architecture + Site with height differences + Approach + Tile floor + Wooden ceiling + Steel staircase + Island kitchen + Highly confidential specifications + Energy-saving housing + Solar power generation + Highly confidential specifications +Energy saving house+ design: arch factory Toshihiro Sakotani/ Construction:TAISHOGUMI
丘に建つ家

Heavy iron Ramen construction + Vast site + High ceiling + Inner garage + Courtyard terrace + 40 tatami living room + Large opening sash + Steel staircase + Island kitchen + Luxury + Tile floor + Highly confidential specifications + Energy saving house+ design: arch factory Toshihiro Sakotani/ Construction:TAISHOGUMI
カタツムリ

Urban housing + narrow lot + challenging height restrictions + skip floor + 3rd floor 2-story building + mortar painted floor + earthen floor living + exterior wall painting + square plan + Japanese-style room + loft + semi-basement storage + mobility Plan + Emphasis on privacy + Rooftop terrace + Good view + View of Miyajima + Large opening sash + Highly confidential specifications + Energy-saving housing+ design: arch factory Toshihiro Sakotani/ Construction:TAISHOGUMI