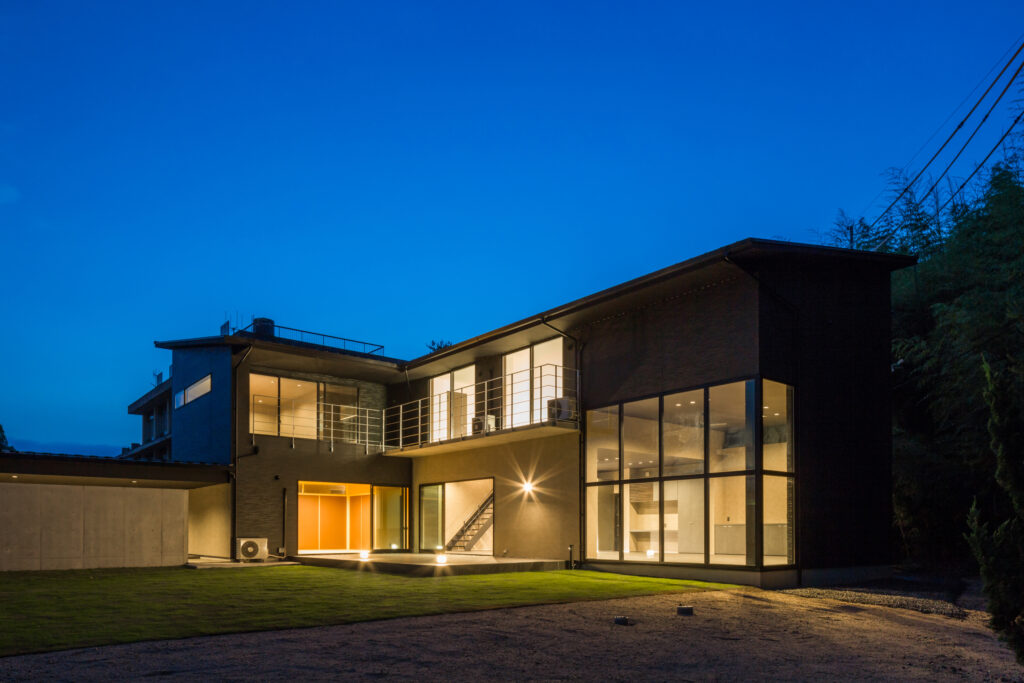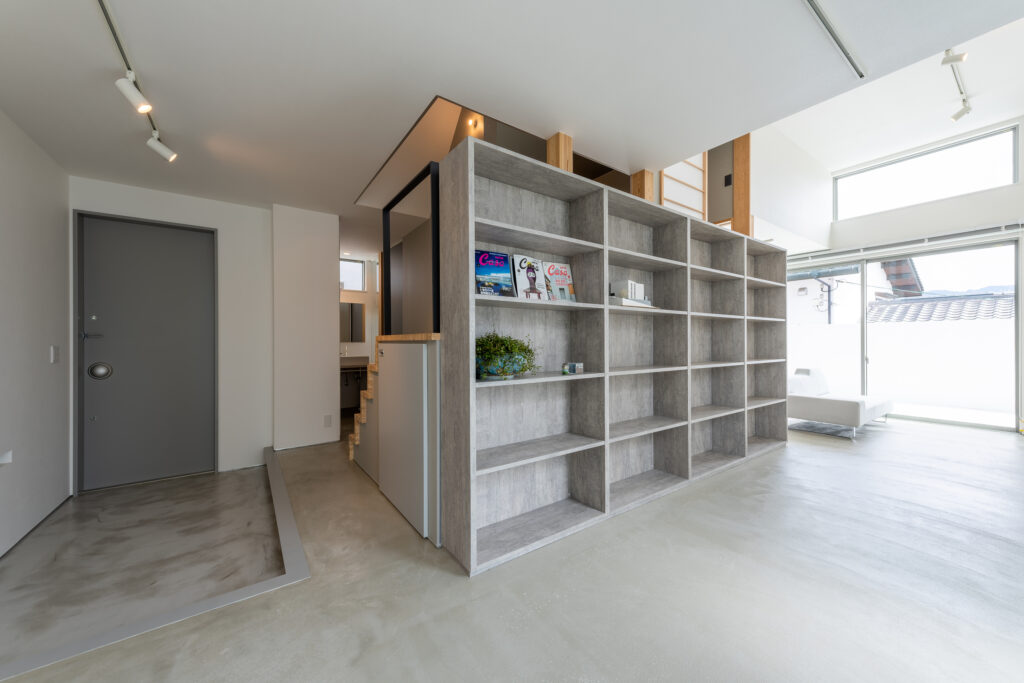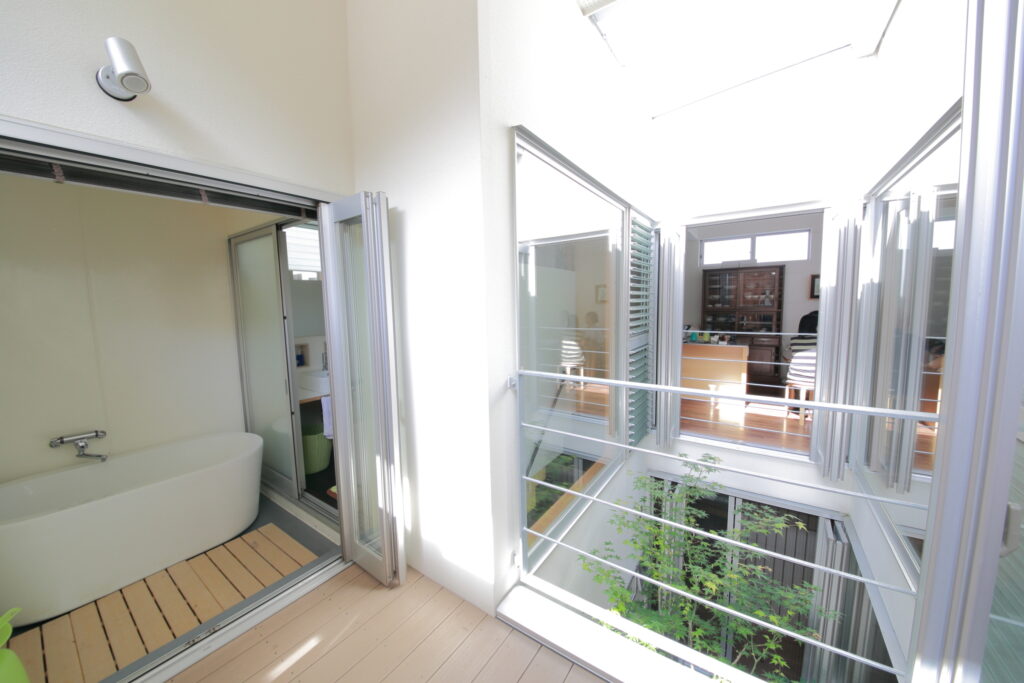庭を囲む家
『建蔽率40%庭と内部が連続した風致地区内の和モダンな家』
中庭テラス+和モダン+坪庭+インナーガレージ+風致地区建築+高低差のある敷地+アプローチ+タイル床+木板天井+鉄骨階段+アイランドキッチン+高機密仕様+省エネ住宅+太陽光発電+高機密仕様+省エネ住宅+設計:arch factory迫谷 敏博/施工:TAISHOGUMI
「和の趣を生かしたモダンデザイン」。
「ゆっくり家族団らんを楽しめる家」を実現すべく、1階はLDKのみとして空間を贅沢に使用。
LDKと大開口でつながる中庭のテラスをアウトドアリビングとし、テラスから庭へと続く。中と外を一体化する工夫で敷地全体を居住空間として取り込み、景色もインテリアとした壮観な大空間が生まれました。
さらに、敷地の高低差を生かしたインナーガレージを完備。ガレージ上には趣味を楽しめる書斎もあります。
庭から光と風を存分に取り入れ、自然を身近に感じられるように。日当たりや風通し、景観まで考慮してデザインし、心地よい空間を実現しています。
NEXT WORKS
丘に建つ家

Heavy iron Ramen construction + Vast site + High ceiling + Inner garage + Courtyard terrace + 40 tatami living room + Large opening sash + Steel staircase + Island kitchen + Luxury + Tile floor + Highly confidential specifications + Energy saving house+ design: arch factory Toshihiro Sakotani/ Construction:TAISHOGUMI
カタツムリ

Urban housing + narrow lot + challenging height restrictions + skip floor + 3rd floor 2-story building + mortar painted floor + earthen floor living + exterior wall painting + square plan + Japanese-style room + loft + semi-basement storage + mobility Plan + Emphasis on privacy + Rooftop terrace + Good view + View of Miyajima + Large opening sash + Highly confidential specifications + Energy-saving housing+ design: arch factory Toshihiro Sakotani/ Construction:TAISHOGUMI
風光の箱

Courtyard terrace + Modern Japanese style + Tsuboniwa + Inner garage + Scenic district architecture + Site with height differences + Approach + Tile floor + Wooden ceiling + Steel staircase + Island kitchen + Highly confidential specifications + Energy-saving housing + Solar power generation + Highly confidential specifications +Energy saving house+ design: arch factory Toshihiro Sakotani/ Construction:TAISHOGUMI