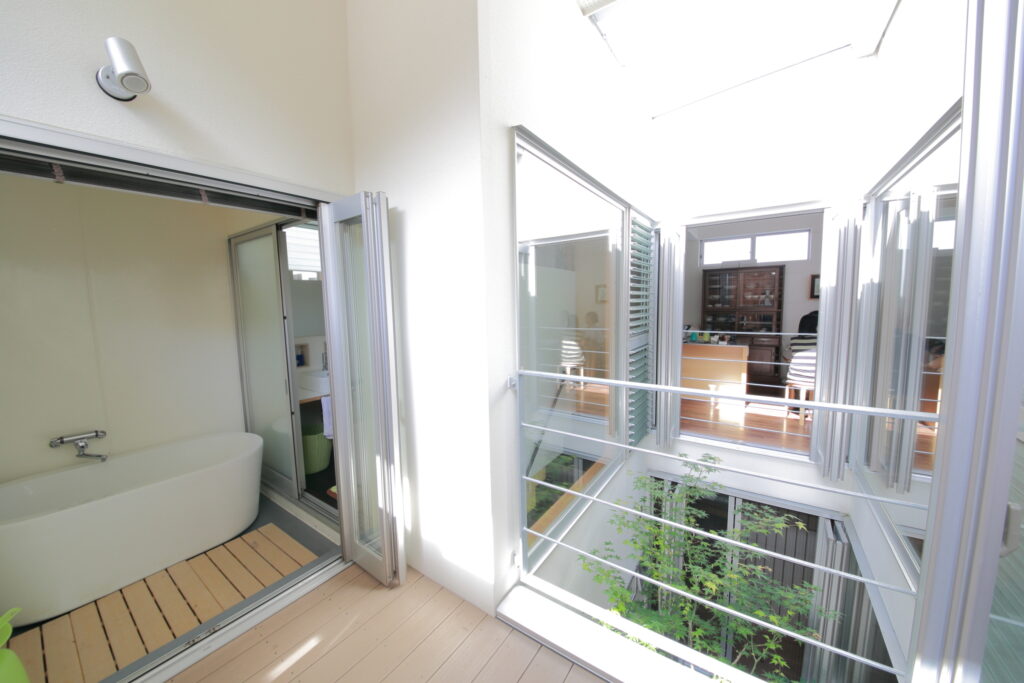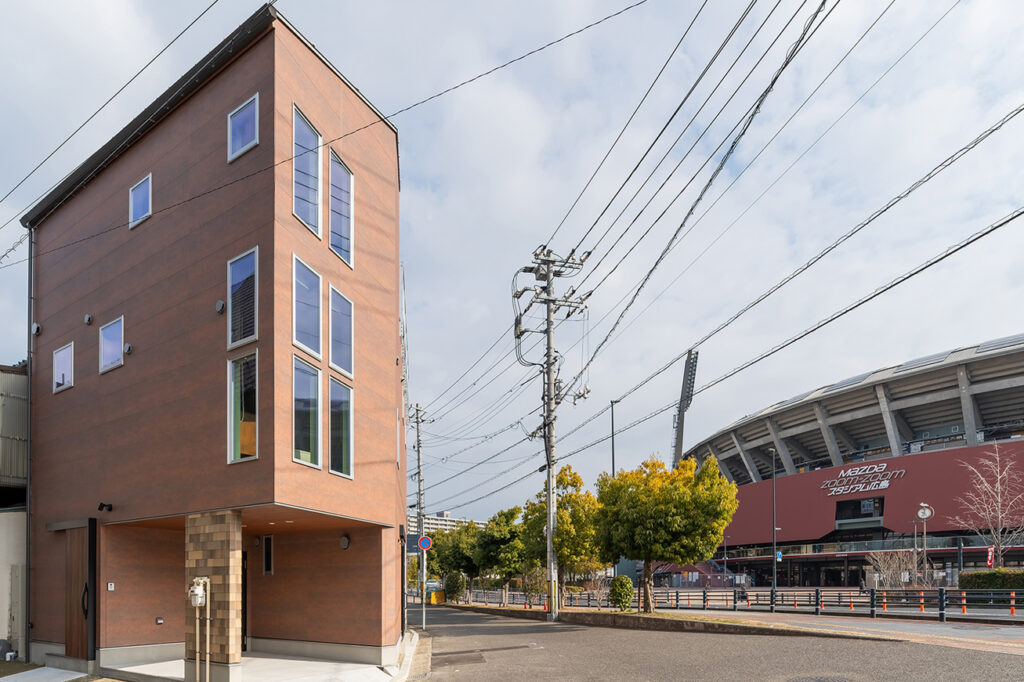カタツムリ
『空間利用率100%4つのフロアからなる法規制への挑戦』
都市型住宅+狭小地+高さ制限への挑戦+スキップフロア+3階見たいな2階建+モルタル塗床+土間リビング+外壁塗+ロの字プラン+和室+ロフト+半地下収納+回遊性プラン+プライバシー重視+屋上テラス+眺望良い+宮島を望む+大開口サッシ+高機密仕様+省エネ住宅+設計:arch factory迫谷 敏博/施工:TAISHOGUMI
2階建てなのにスキップフロアで4つのフロアを持ち、高さ制限などの法規制をギリギリでかわし、空間利用率はほぼ100%という設計ノウハウと自由設計の利点を最大限に活かした都市型住宅のプロトタイプです。
1階は仕切りがなく開放的な空間が広がっており、和室中心に一周できる回遊性ある動線になっている。リビング・ダイニングはスキップフロアならでは2.4m~3.5mと天井高さにバリエーションもあり、その特徴的な空間性から『カタツムリ』と名付けられた。
屋上には瀬戸内海を一望できる最高のロケーションを活かし、ルーフテラスを設けた。
NEXT WORKS
風光の箱

Courtyard terrace + Modern Japanese style + Tsuboniwa + Inner garage + Scenic district architecture + Site with height differences + Approach + Tile floor + Wooden ceiling + Steel staircase + Island kitchen + Highly confidential specifications + Energy-saving housing + Solar power generation + Highly confidential specifications +Energy saving house+ design: arch factory Toshihiro Sakotani/ Construction:TAISHOGUMI
BRADE

Urban housing + Modified narrow lot + Challenging height restrictions + Building coverage ratio MAX + Skip floor + 3rd floor 2-story building + Open feeling + High ceiling + Mortar-painted floor + Dirt floor living room + Conventional bath + Loft + Rooftop terrace + Good view + Looking at Zumusuta + Carp lover + Highly confidential specifications + Energy-saving house + Design: arch factory Toshihiro Sakotani/Construction: TAISHOGUMI
坂の上の船

Heavy iron RC structure + stepped site + landslide special warning area + skip floor + inner garage + free floor plan + large space + enjoy your hobbies + basement + large opening + roof terrace + loft + underfloor storage + 2nd floor living room + good view + Traditional semi-open-air bath + Luxury + Custom kitchen + Electric outdoor louver + Earthen floor entrance space + 2-story building similar to the 3rd floor+ design: arch factory Toshihiro Sakotani/ Construction:TAISHOGUMI