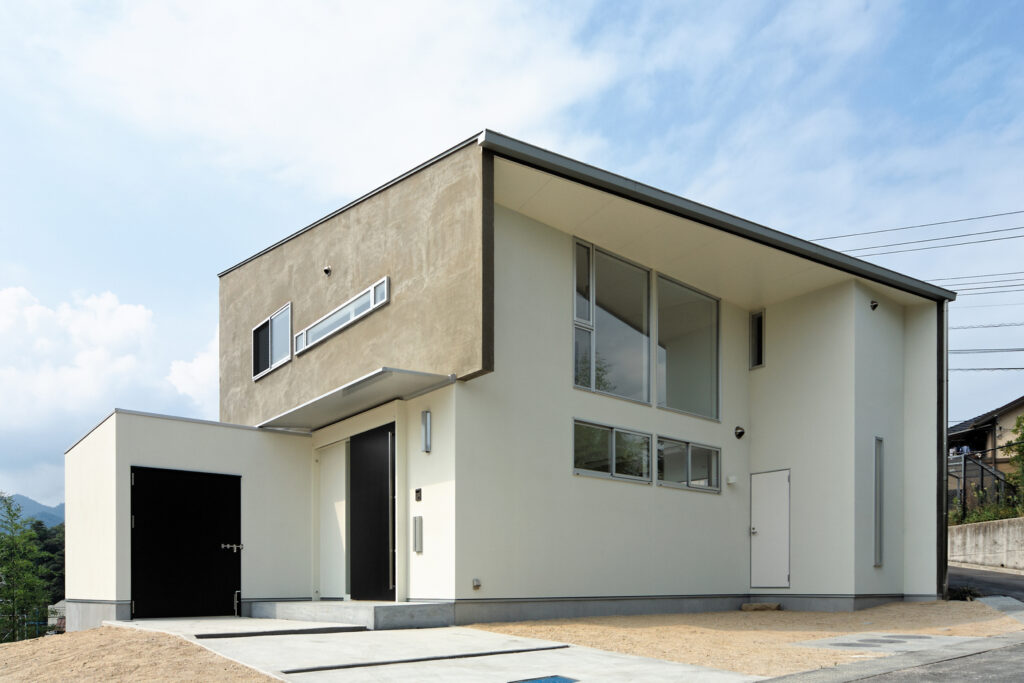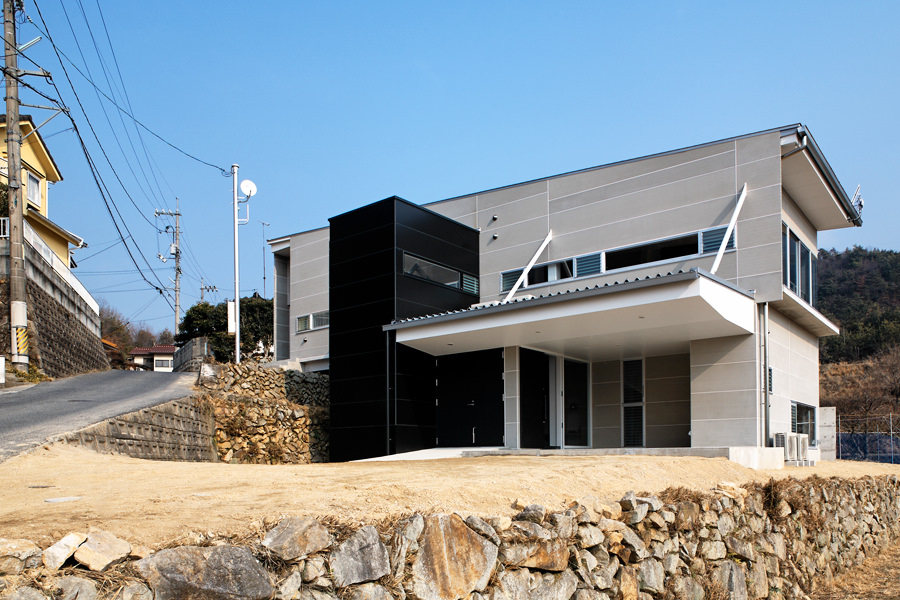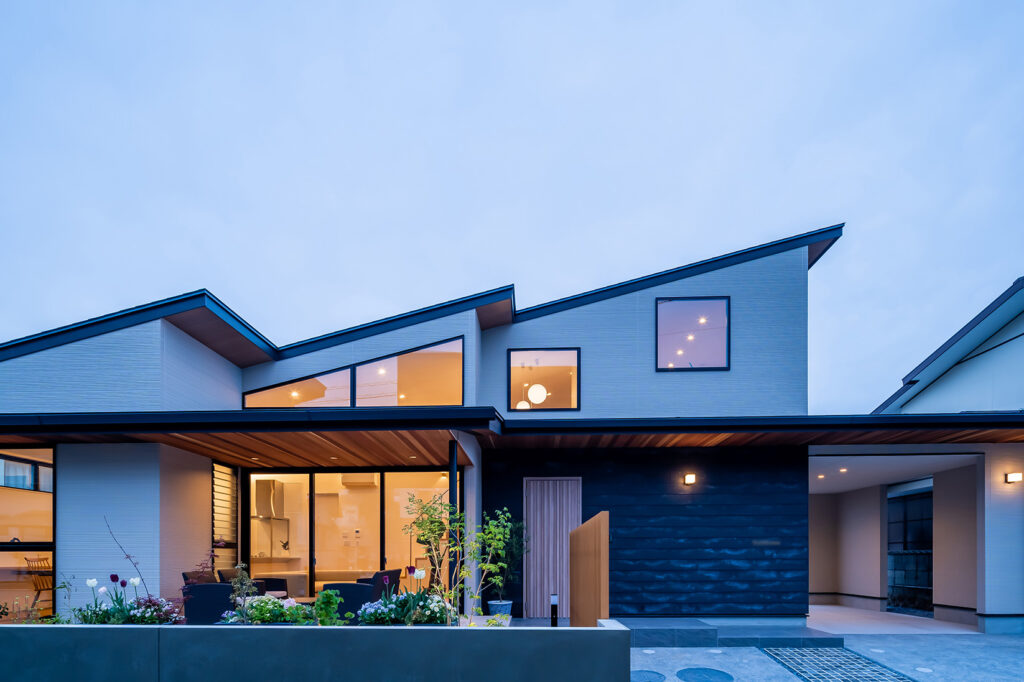ドッグランを囲む平屋ライクな家
『』
平屋ライクな在来木造+広大な敷地+高天井リビング+インナーガレージ+中庭テラス+ドッグラン+ホビールーム+リビング階段+高機密仕様+省エネ住宅+設計:arch factory迫谷 敏博/施工:TAISHOGUMI
親世帯が暮らす400坪の市街地の一角に建てられた子世帯の住宅。中庭をL字型で囲み、親世帯とのコミュニケーションを程よい距離感で取ることができます。また中庭は小型犬のドッグランとしても使えるようにしていて、家のどこに居ても庭を眺めることができます。建物が中庭に日陰を落とすよう計画しているので、夏場でも積極的に使えるテラスになるでしょう。
暮らしは1階のみで完結出来るプランですので導線は機能的で、天井高さを活かした居間は気持ちよく開放感もあります。
また多目的なホビールームを2階にプラスしており、将来的な家族構成やライフスタイルの変化にも対応できる様に配慮しました。
NEXT WORKS
傾斜地の大階段住宅

Good view + sloped land + skip floor + atrium space + mortar painted floor + living room with dirt floor + painted exterior walls + free children’s room + Japanese-style room + loft + semi-basement storage + bike garage + rational construction + view of Miyajima + large opening sash + Exterior wall mortar coating+ design: arch factory Toshihiro Sakotani/ Construction:TAISHOGUMI
重鉄のブリッジハウス

Heavy iron Ramen construction + Stepped site + High ceiling + Inner garage + Semi-open-air bath + 45 tatami living room + 2nd floor living room + Large bike + Earthen floor entrance + Large opening sash + Steel staircase + Island V-shaped kitchen + Factory design + Exterior wall Asrock + Floor heating + Solar power generation + Highly confidential specifications + Energy-saving housing+ design: arch factory Toshihiro Sakotani/ Construction:TAISHOGUMI
ラージヒル

One-story style + large roof + large living room + free kids space + laundry terrace + inner garage + courtyard terrace + peninsula kitchen + nook space + Japanese-style room + built-in washroom + highly confidential specifications + energy-saving housing + design: arch factory Toshihiro Sakotani/ Construction:TAISHOGUMI