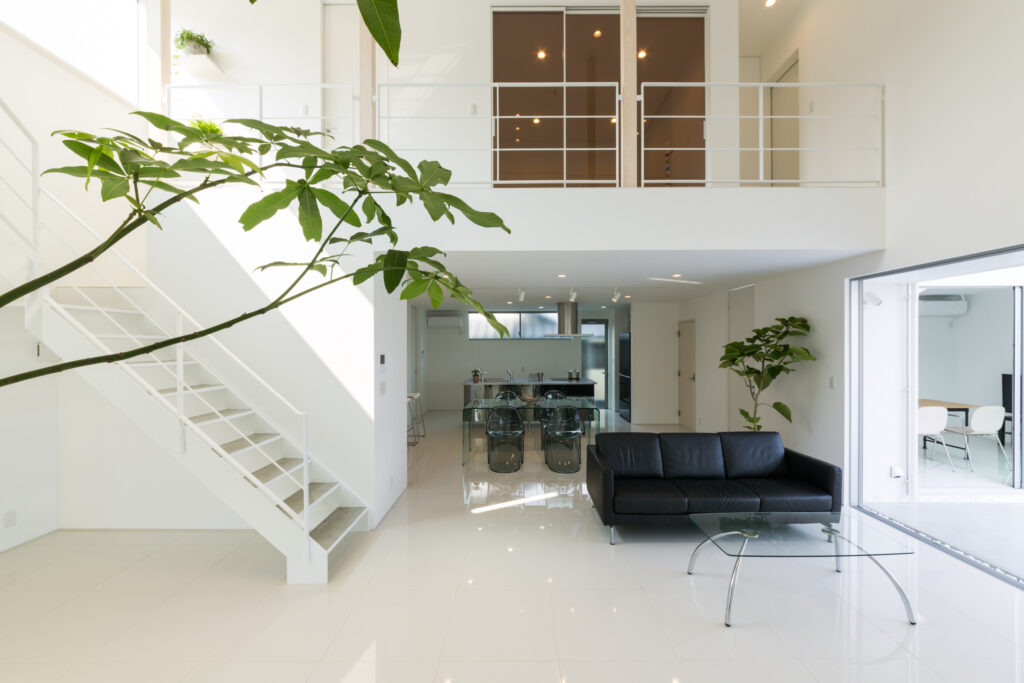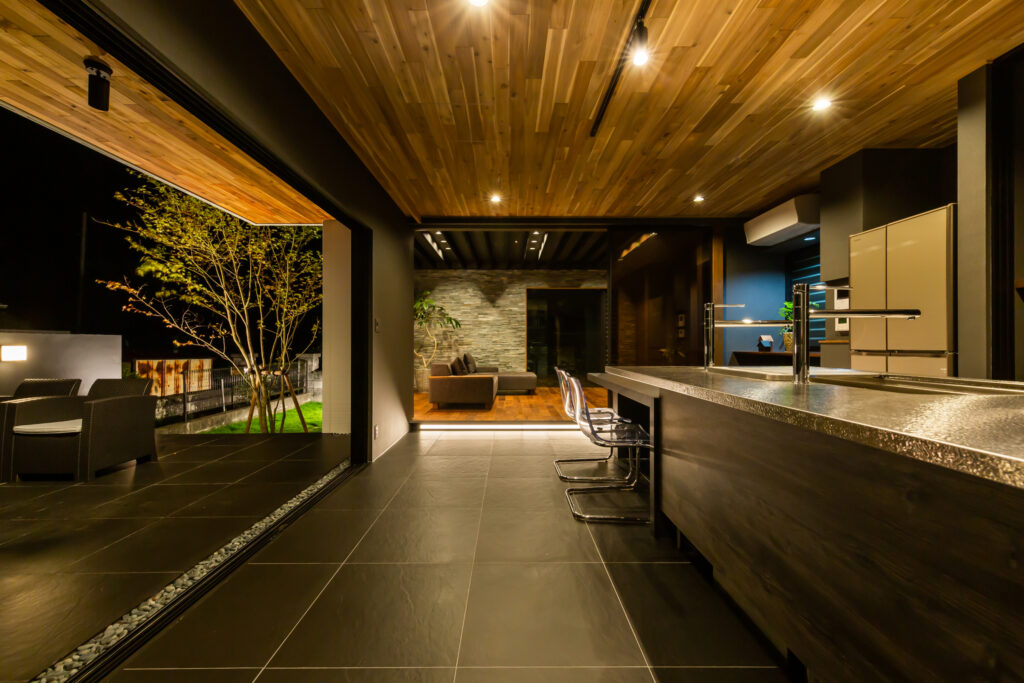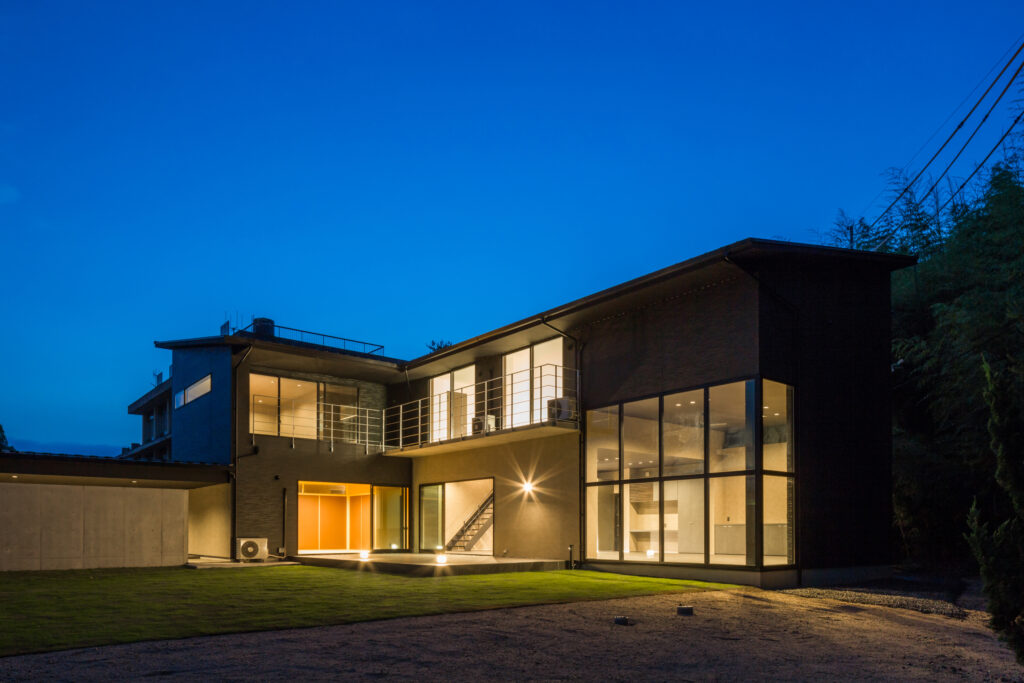ラージヒル
『平屋+α。家族が一つになる大屋根の家』
家族との暮らしを楽しみたい。毎日自由に暮らしたい。食事や読書やお昼寝も気分次第で場所を選びたい。季節によって快適な場所も違えば、一日の中でも好きな場所は変化する。子供たちも成長に応じて親との距離はきっと変わるだろう。だけどママの近くがいいって言ってくれてる時はその気持ちを満たしてあげたい。今日はどこで何をしようかな。。『毎日が新しい日』そんな住宅です。
NEXT WORKS
TOFU

Hotel-like + atrium living room + simple house + terrace + large wooden span + RC wall + approach + laundry terrace + sauna + steel stairs + island kitchen + pantry + wood stove + coexistence with pets + space that creates wind+ design: arch factory Toshihiro Sakotani/ Construction:TAISHOGUMI
庭を囲む家

Courtyard terrace + Modern Japanese style + Tsuboniwa + Inner garage + Scenic district architecture + Site with height differences + Approach + Tile floor + Wooden ceiling + Steel staircase + Island kitchen + Highly confidential specifications + Energy-saving housing + Solar power generation + Highly confidential specifications +Energy saving house+ design: arch factory Toshihiro Sakotani/ Construction:TAISHOGUMI
丘に建つ家

Heavy iron Ramen construction + Vast site + High ceiling + Inner garage + Courtyard terrace + 40 tatami living room + Large opening sash + Steel staircase + Island kitchen + Luxury + Tile floor + Highly confidential specifications + Energy saving house+ design: arch factory Toshihiro Sakotani/ Construction:TAISHOGUMI