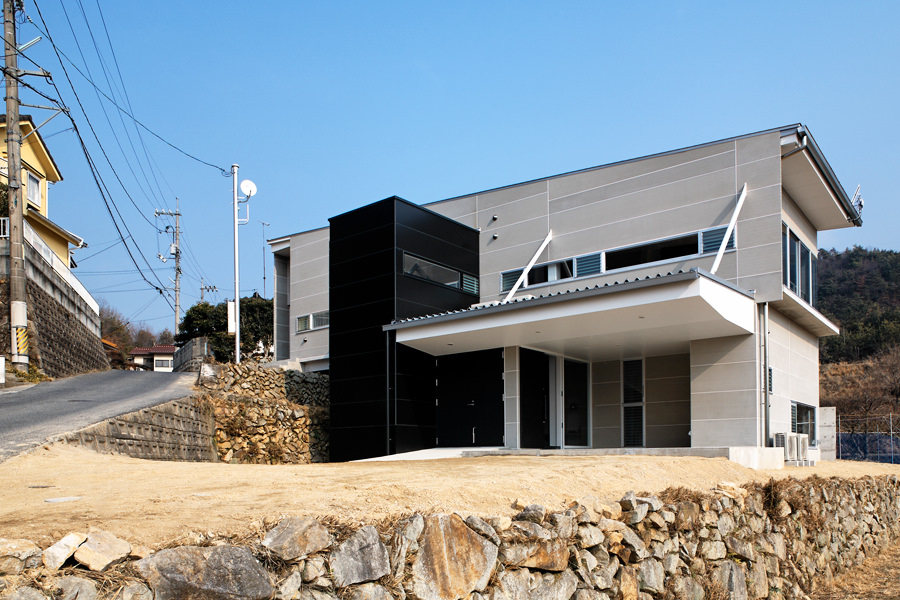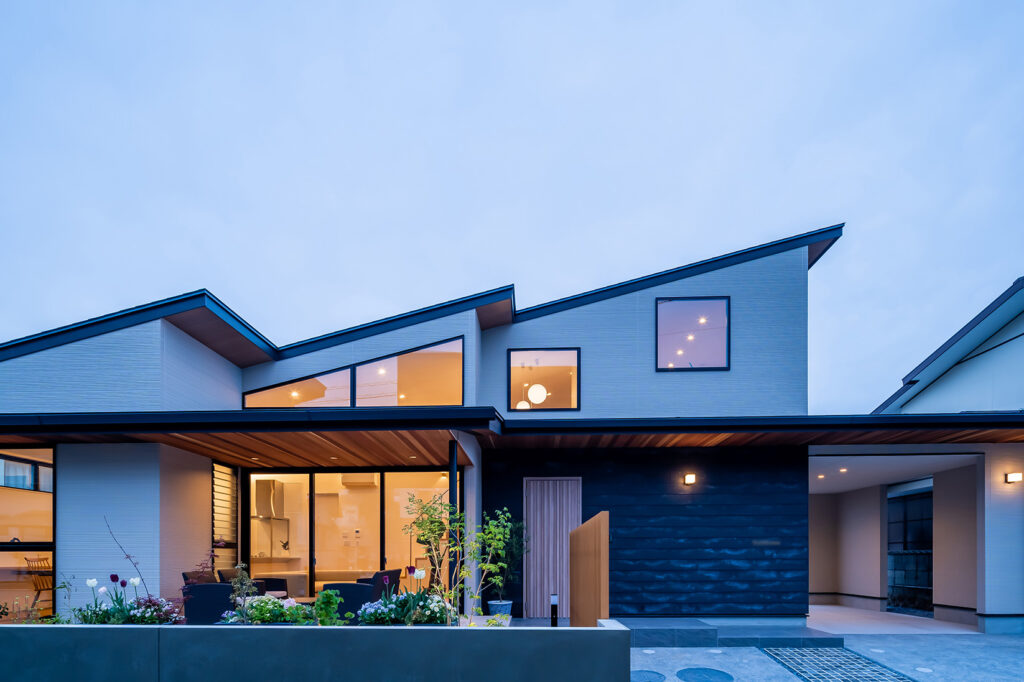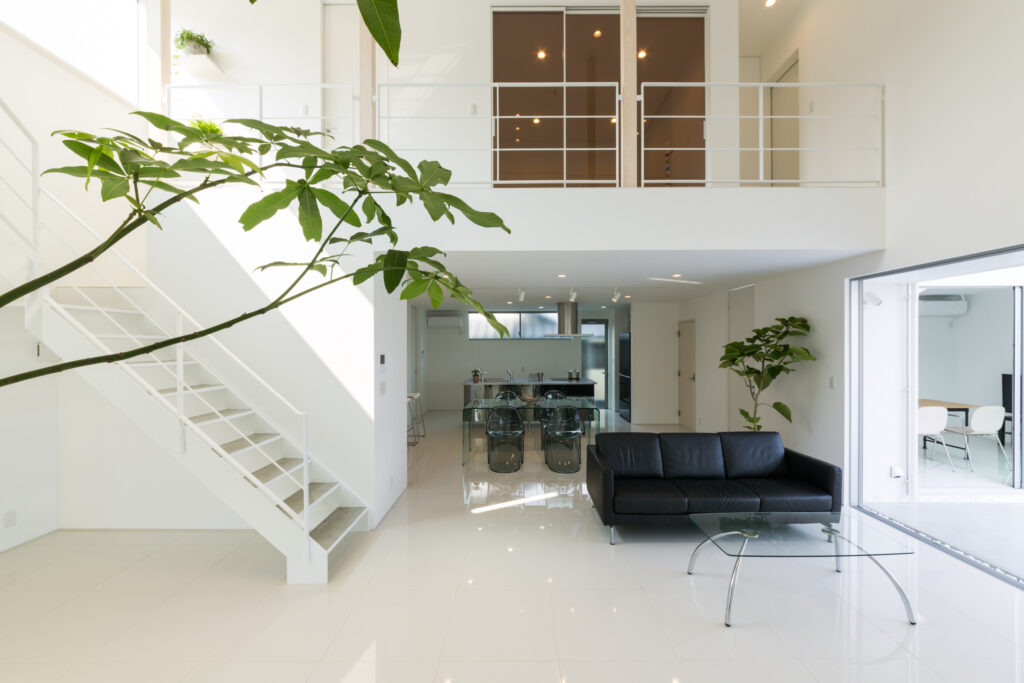傾斜地の大階段住宅
『どこからも瀬戸内を望む家族が繋がるスキップフロアの暮らし』
平地と斜面が半分ずつの100坪の敷地の眼下には瀬戸内海が広がっています。住宅内にこの瀬戸内の景観を取り込み、家族が一つになれるワンボックスカーのような住宅にしたい。そんな施主さまのご要望をうけ、斜面に住宅を建て、その斜面にそったスキップフロアを作りました。家の中に段差ができることで、家のどこに居ても海を眺めることができます。また仕切りの建具を開け放つと空間が繋がり、風がいつも通り抜ける気持ち良い家になりました。
NEXT WORKS
重鉄のブリッジハウス

Heavy iron Ramen construction + Stepped site + High ceiling + Inner garage + Semi-open-air bath + 45 tatami living room + 2nd floor living room + Large bike + Earthen floor entrance + Large opening sash + Steel staircase + Island V-shaped kitchen + Factory design + Exterior wall Asrock + Floor heating + Solar power generation + Highly confidential specifications + Energy-saving housing+ design: arch factory Toshihiro Sakotani/ Construction:TAISHOGUMI
ラージヒル

One-story style + large roof + large living room + free kids space + laundry terrace + inner garage + courtyard terrace + peninsula kitchen + nook space + Japanese-style room + built-in washroom + highly confidential specifications + energy-saving housing + design: arch factory Toshihiro Sakotani/ Construction:TAISHOGUMI
TOFU

Hotel-like + atrium living room + simple house + terrace + large wooden span + RC wall + approach + laundry terrace + sauna + steel stairs + island kitchen + pantry + wood stove + coexistence with pets + space that creates wind+ design: arch factory Toshihiro Sakotani/ Construction:TAISHOGUMI