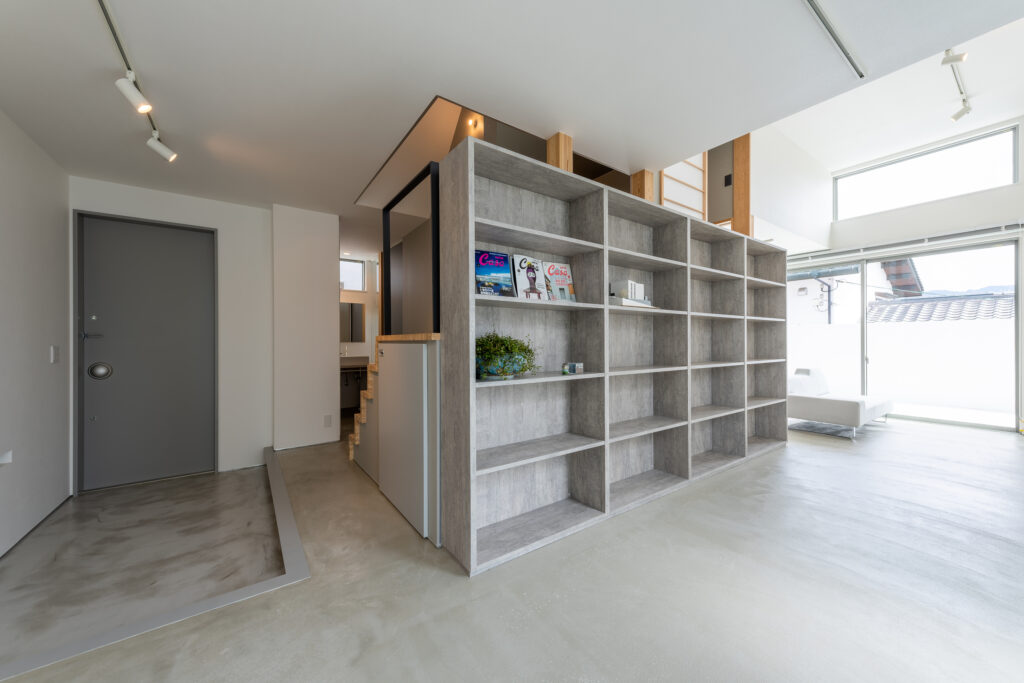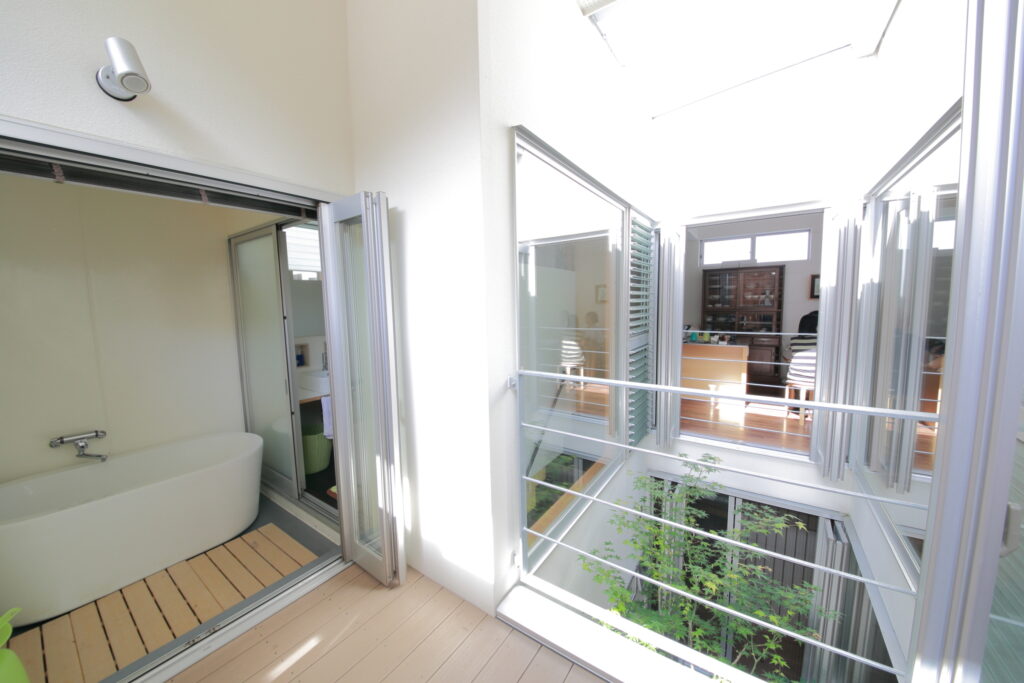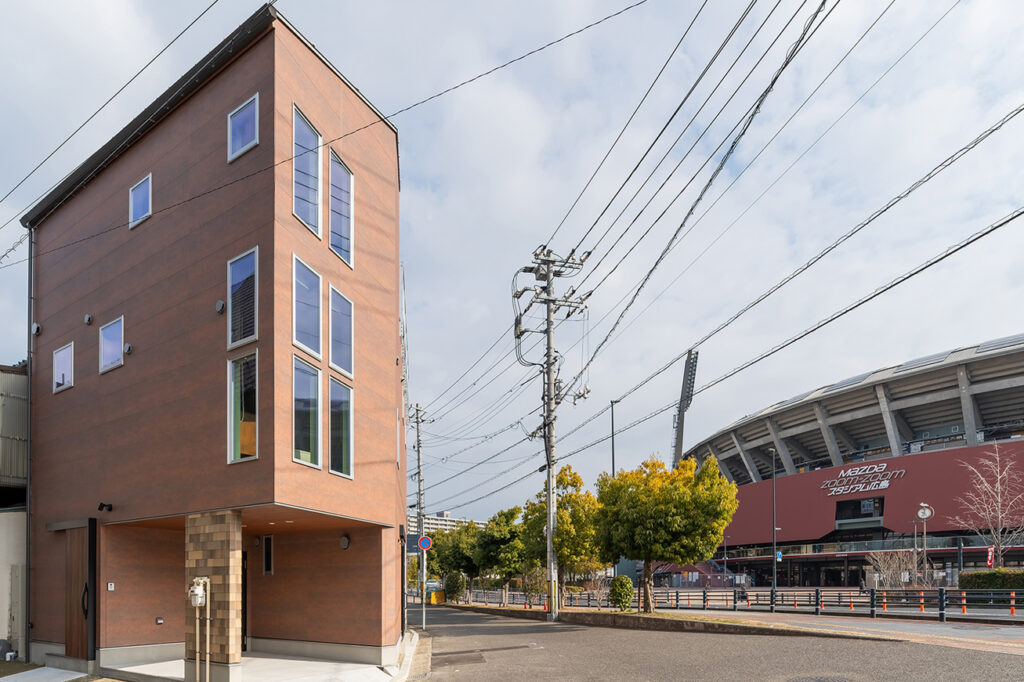丘に建つ家
『広大な敷地をL型プランで囲った重量鉄骨のラグジュアリーハウス』
重鉄ラーメン造+広大な敷地+高天井+インナーガレージ+中庭テラス+40畳リビング+大開口サッシ+鉄骨階段+アイランドキッチン+ラグジュアリー+タイル床+高機密仕様+省エネ住宅+設計:arch factory迫谷 敏博/施工:TAISHOGUMI
広大な敷地で丘の上に建つ住宅です。中庭を取り囲む様なL型プランは、ほどよく中庭に日影を落とし、夏場のテラスを快適にしてくれます。重量鉄骨ラーメン構造により大胆で優雅な空間性を実現し、表と裏の動線にもこだわったプランになっています。
NEXT WORKS
カタツムリ

Urban housing + narrow lot + challenging height restrictions + skip floor + 3rd floor 2-story building + mortar painted floor + earthen floor living + exterior wall painting + square plan + Japanese-style room + loft + semi-basement storage + mobility Plan + Emphasis on privacy + Rooftop terrace + Good view + View of Miyajima + Large opening sash + Highly confidential specifications + Energy-saving housing+ design: arch factory Toshihiro Sakotani/ Construction:TAISHOGUMI
風光の箱

Courtyard terrace + Modern Japanese style + Tsuboniwa + Inner garage + Scenic district architecture + Site with height differences + Approach + Tile floor + Wooden ceiling + Steel staircase + Island kitchen + Highly confidential specifications + Energy-saving housing + Solar power generation + Highly confidential specifications +Energy saving house+ design: arch factory Toshihiro Sakotani/ Construction:TAISHOGUMI
BRADE

Urban housing + Modified narrow lot + Challenging height restrictions + Building coverage ratio MAX + Skip floor + 3rd floor 2-story building + Open feeling + High ceiling + Mortar-painted floor + Dirt floor living room + Conventional bath + Loft + Rooftop terrace + Good view + Looking at Zumusuta + Carp lover + Highly confidential specifications + Energy-saving house + Design: arch factory Toshihiro Sakotani/Construction: TAISHOGUMI